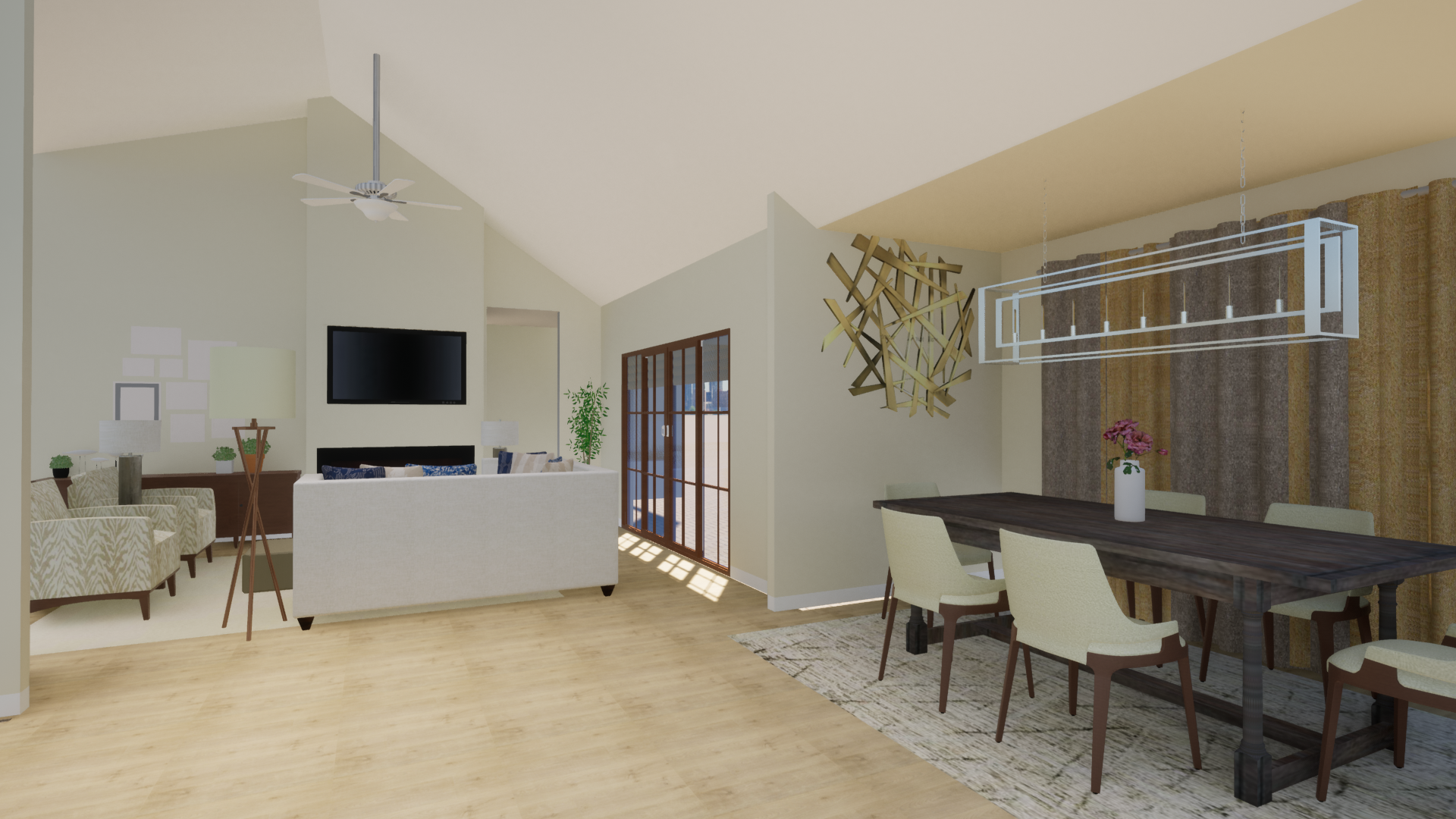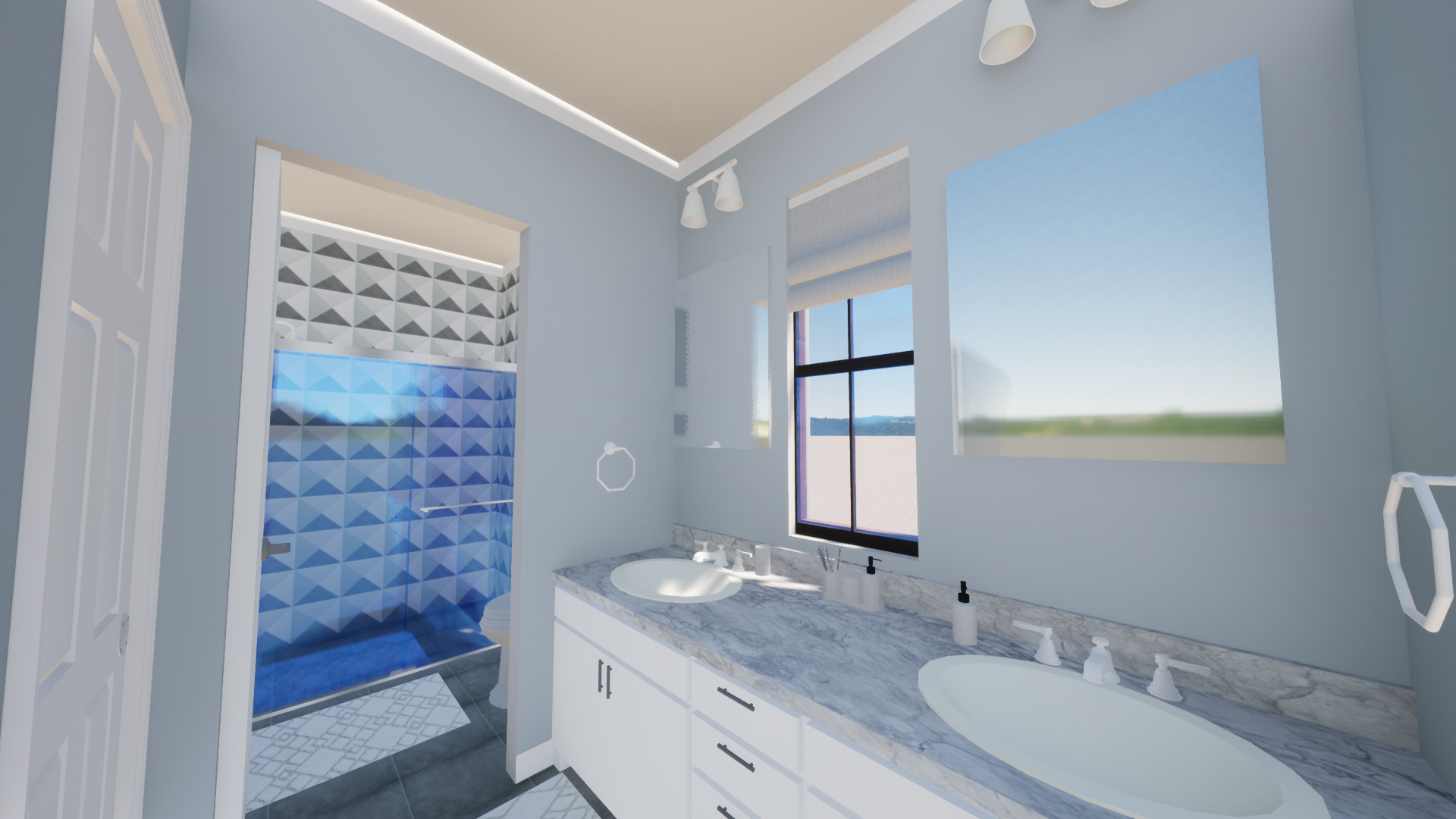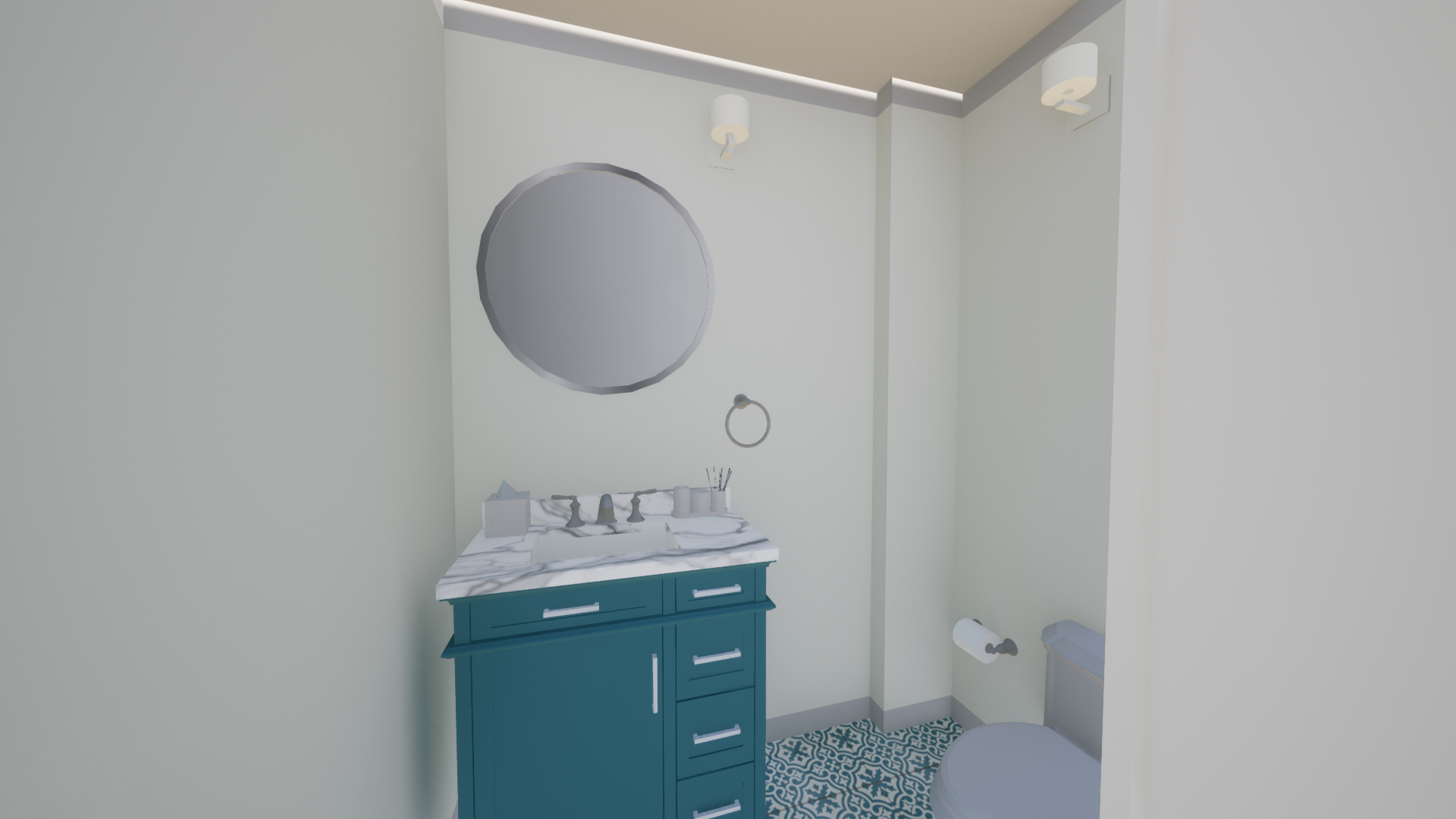Clarke Family Residence
This project was for a residential design class where we were randomly assigned a floorplan and style. It was completed in April 2020.
Floorplan for Clarke Family Residence
I was given an empty version of this floorplan and was not allowed to move any walls, doors, or windows. One of my responsibilities with the project was to make this furniture plan.

Derrick and Georgina Clarke want their new house designed in a transitional style to match their personal style. Since they both have hectic work lives, they want a relaxing and simple design they can come home to.

For this design, I used a neutral color palette in the living, dining, kitchen, office, and master suite to keep the space cohesive. The family has two children whose bedrooms are more personalized but don't feel out of place with the overall design.

The dark wood finished contrast the lighter fabrics and paint. The sectional and arm chairs allow for ample seating when the family entertains. The open floorplan allows for easy mobility and room for guests.

This office is separate from the living area but keeps the same color scheme and style by reusing the arm chair and shelves from the living room. The large dark desk and unique chandelier give the space its own character.

The kitchen is all white with cream accents for a timeless contemporary design with plenty of storage. The pantry provides more storage space while keeping less used appliances out of the main kitchen area. The accent wall behind the cooktop emphasizes the high ceilings and adds a focal feature to the space opposite the fireplace in the living room.

The master bedroom is in neutral tones of cream and white to give the relaxing atmosphere requested by the clients. The large bed acts as a centerpiece for the room and brings a traditional element to the design. With a large walk-in closet through the bathroom, a dresser isn't necessary. Instead, a desk is placed in the corner which can also be used as a vanity.

The master bathroom is designed to match the neutral palette and style of the master bedroom with added warmth in the deeper paint color.

The large shower is easy to get in and out of for easy access as the clients grow older. The accent tiles in the shower match the paint color and provide an interesting focal point to break up the beige of the other tiles.

The daughter's room strays the most from the design of the rest of the house since it was designed with her personal style in mind. While the look is different from the other rooms, the light wood finished and light color palette don't feel out of place with the rest of the house.

The guest bathroom is done in shades of gray to match the other bedrooms while keeping with the same style as the rest of the house. This bathroom is unlikely to be used by guests from the living room so the design is coordinated with the bedrooms it's attached to.

The guest bedroom which doubles as their son's room is in the same transitional style with dark woods and a traditional bedframe. A cooler palette and modern touches match the son's personal style while complimenting the design of the rest of the house.

This half bath was designed with an accent of turquoise with patterned floor tile to serve as an accent to the neutral palette of the living areas without straying from the overall style of the house.
