Meredith Family House
For this project, I designed the floorplan and chose a style based on the client profile. This project was completed for a residential design class in March 2020.
First Floor Plan of Meredith Family house consisting of main living room, dining room, kitchen, laundry room, office, half bath, and master suite.
Second Floor Plan of Meredith Family house consisting of the bedrooms and bathrooms for their two daughters.
Part of my responsibilities for this project was to design a new floorplan for the client and make the furniture plan.

The Meredith family wants their new house in Big Sky, Montana designed in a craftsman style while meeting all their needs as a family. The family doesn't do much entertaining so they don't need much space for guests. They prefer to spend their time outdoors and want their house to reflect that.

The living and dining areas are light green with craftsman-style furniture and warm wood tones. The fireplace's stone face adds a bit of a rustic touch to play off of the craftsman style. Built-in bookshelves on either side provide storage.
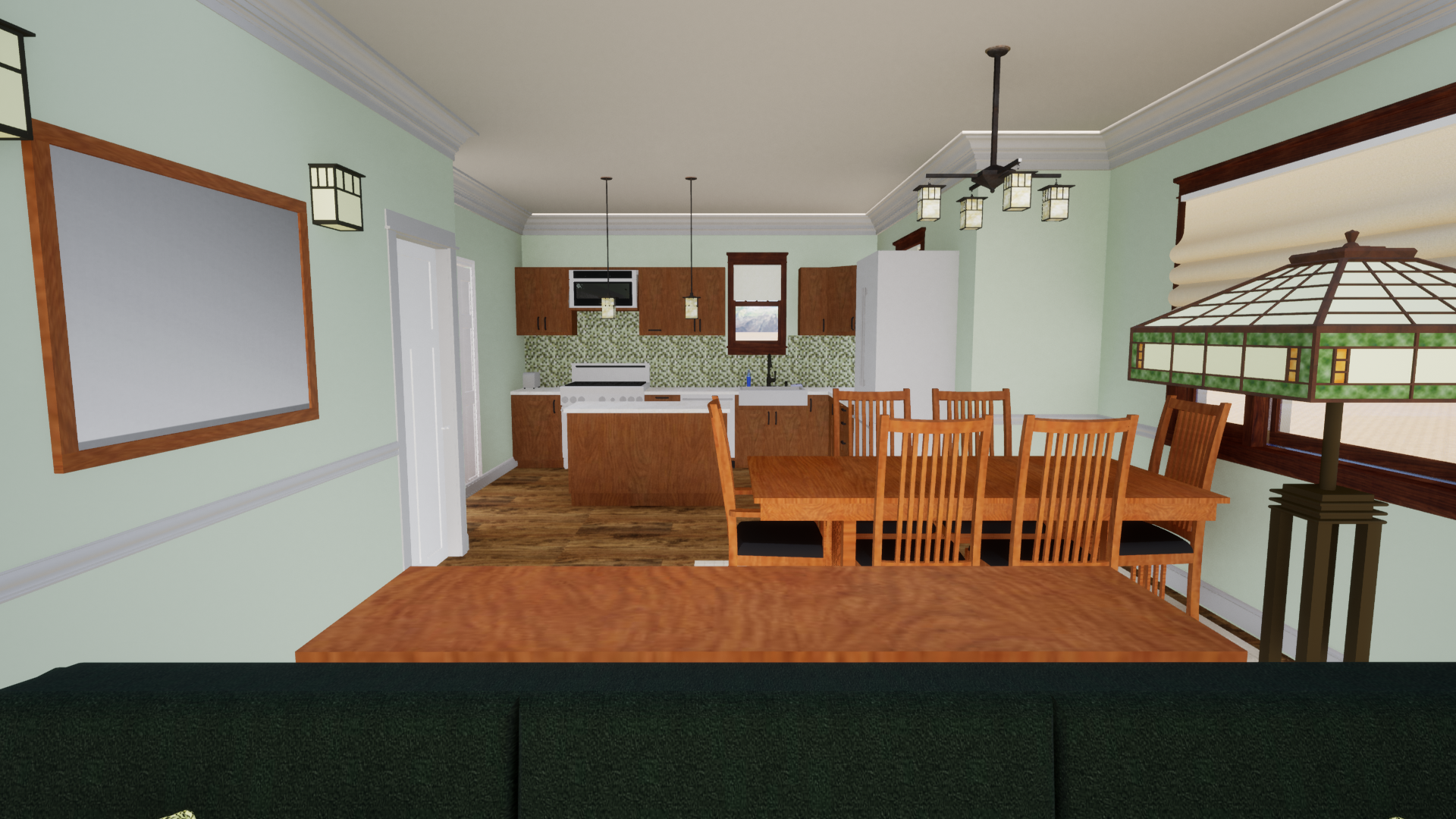
The dining room furniture is a typical craftsman-style set with a buffet behind the sofa for extra storage. Light fixtures with similar details are used throughout the space to tie them together.
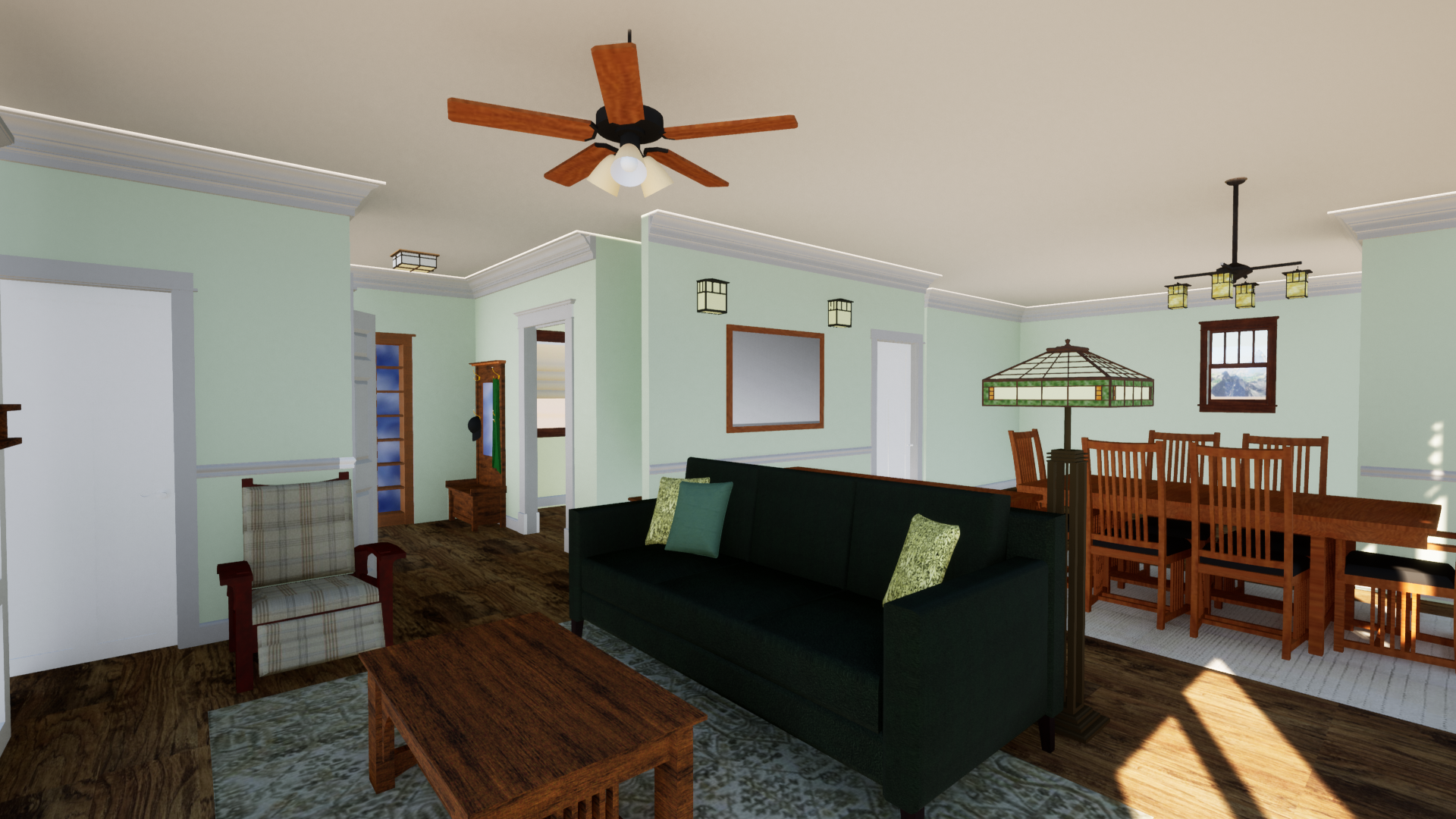
View of the living, dining, and entry areas.
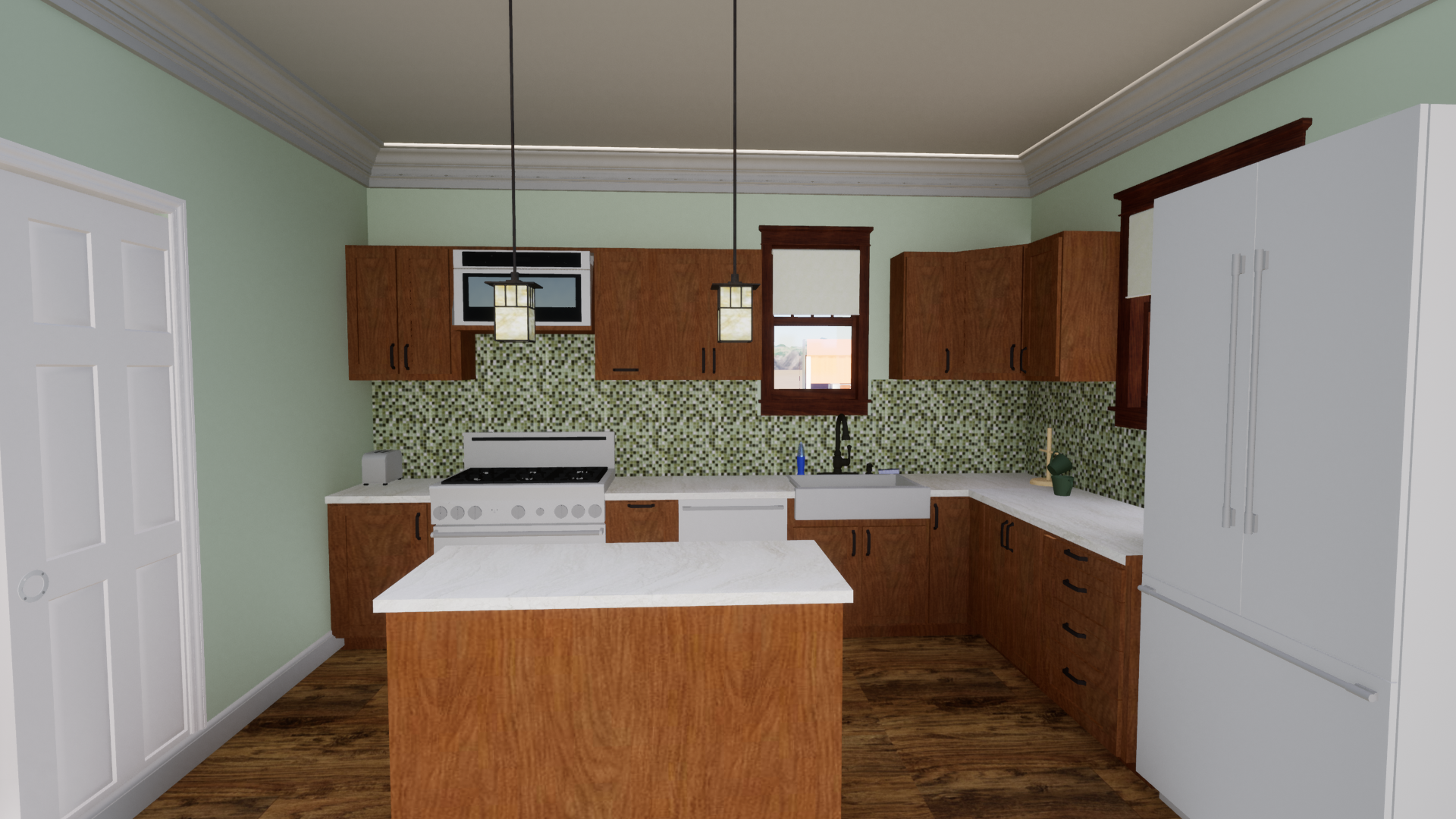
The kitchen has a warm brown for the cabinets like the furniture in the living and dining areas with an off-white cream-colored countertop. The backsplash adds an accent of pattern and a different shade of green.

The half bath on the first floor carries the same wooden floor to keep the same craftsman style. The trim in craftsman in style and painted green to carry the color from the other rooms but also for a bit of interest to the small room.
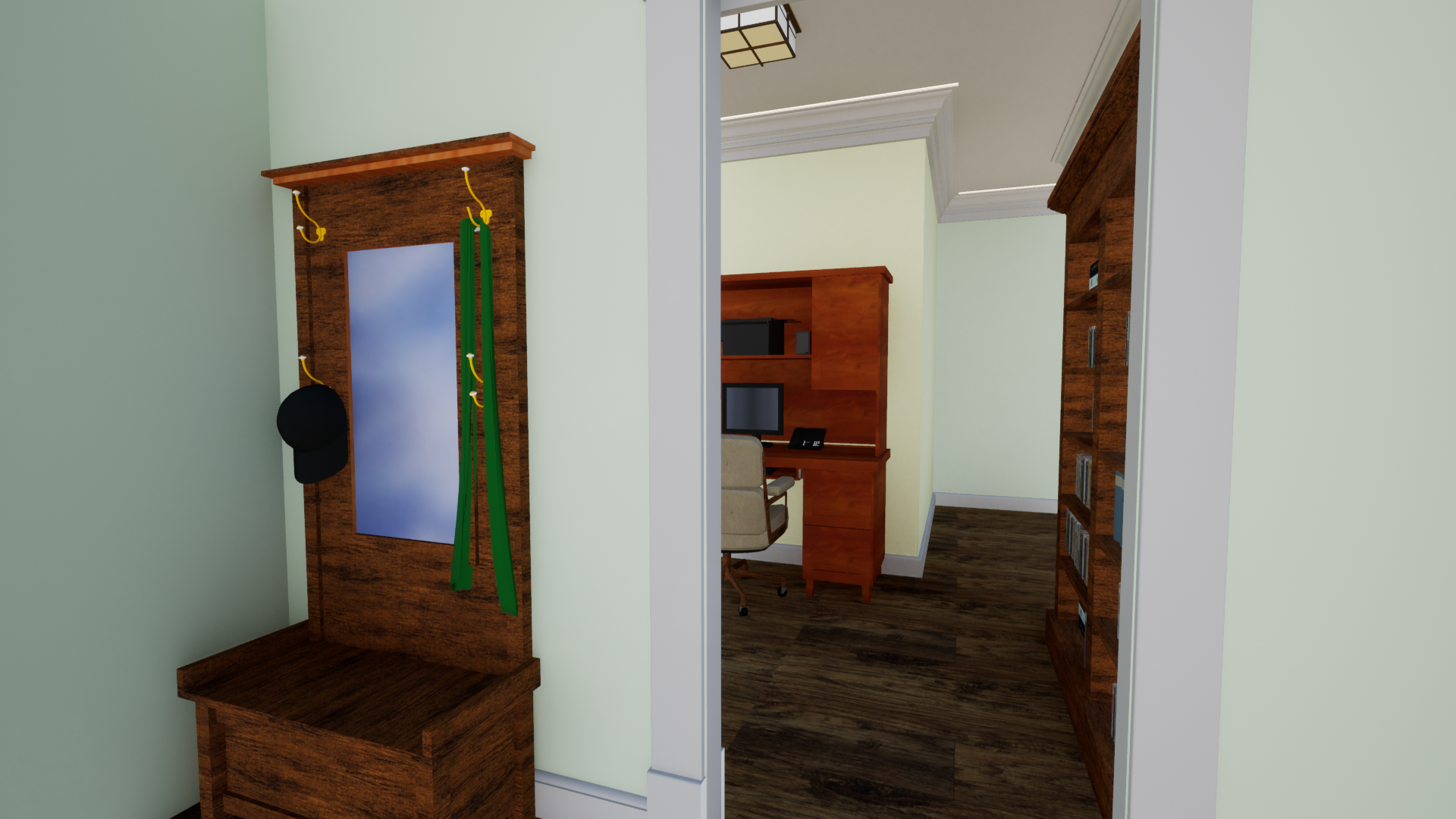
The hall tree in the entry provides more storage and somewhere to sit. The study has a craftsman style desk with a comfortable leather desk chair. The wooden bookcase is similar to the built-ins in the living room. The paint color in the study is slightly different to separate the spaces while retaining the same color scheme.
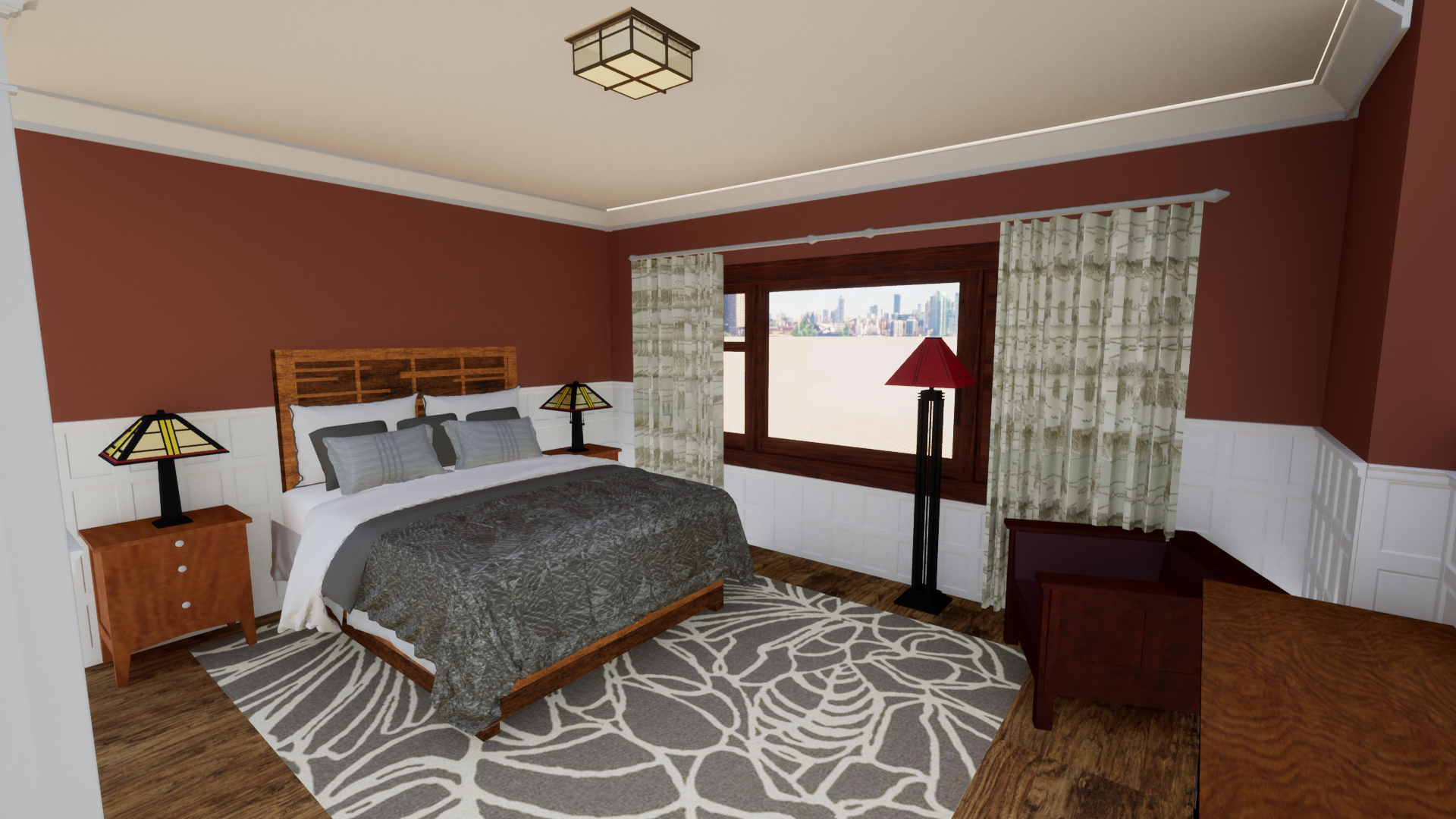
The master bedroom is painted a rust color with wainscoting on the lower half to tone down the red tones from the paint and furniture while adding some visual interest. The bedrame, side tables, and dresser are all wooden pieces in craftsman style to match with the rest of the house. The neutral rug, bedding, and curtains contrast the red tones and bring in some subtle nature motifs.
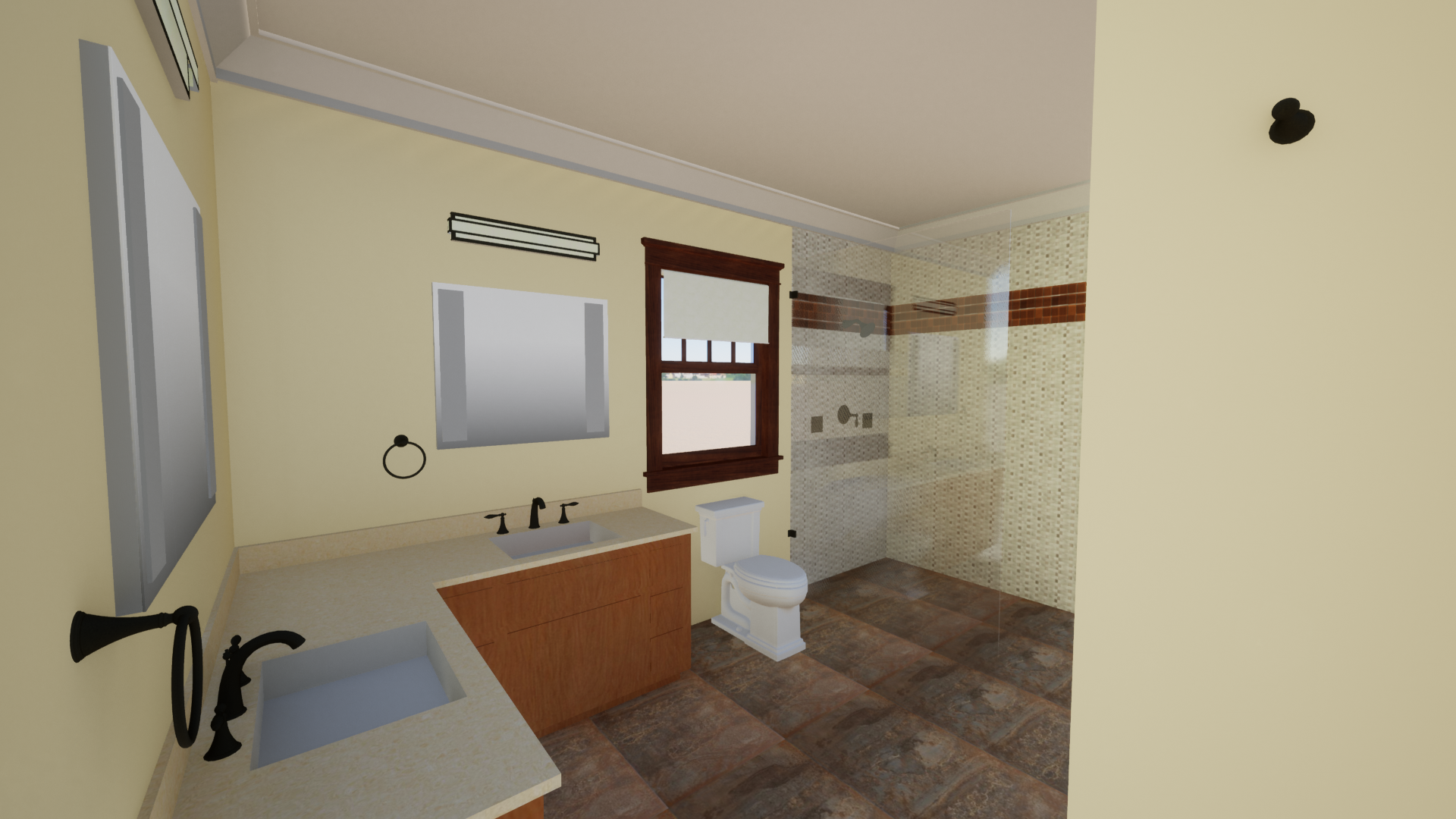
The master bathroom brings in the same rust color from the bedroom as an accent in the shower and the floor tile. The large wet area for the shower allows for easy access as the clients age and need to easy get in and out. The custom L-Shaped vanity has craftsman style cabinets and provides ample storage and counter space.
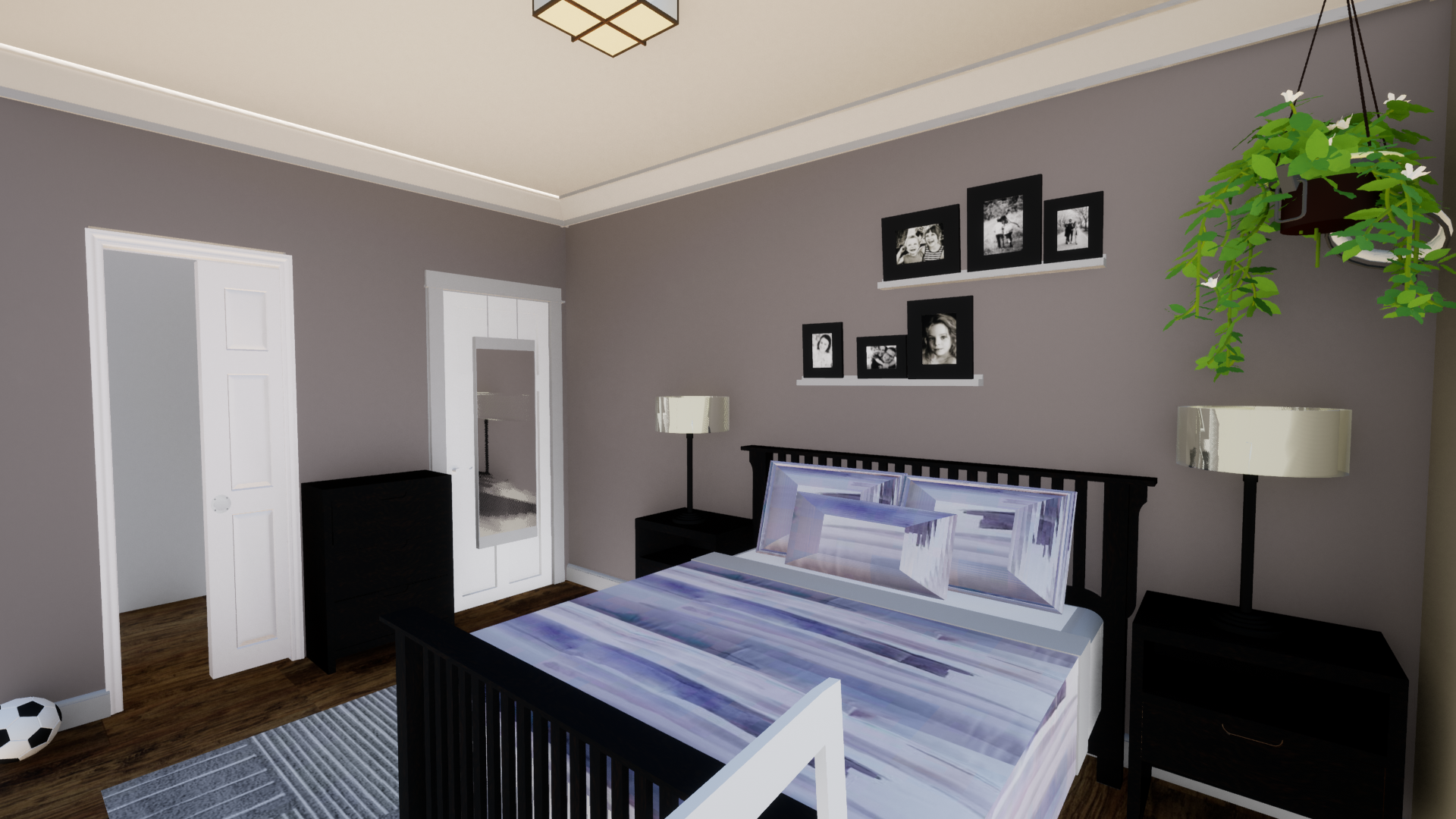
The oldest daughter's room has a different color scheme from the rest of the house but still has craftsman elements that tie it in with the rest of the design. Like the other daughter's room, it would be easy to change this room to match the others in the future if the client wishes.
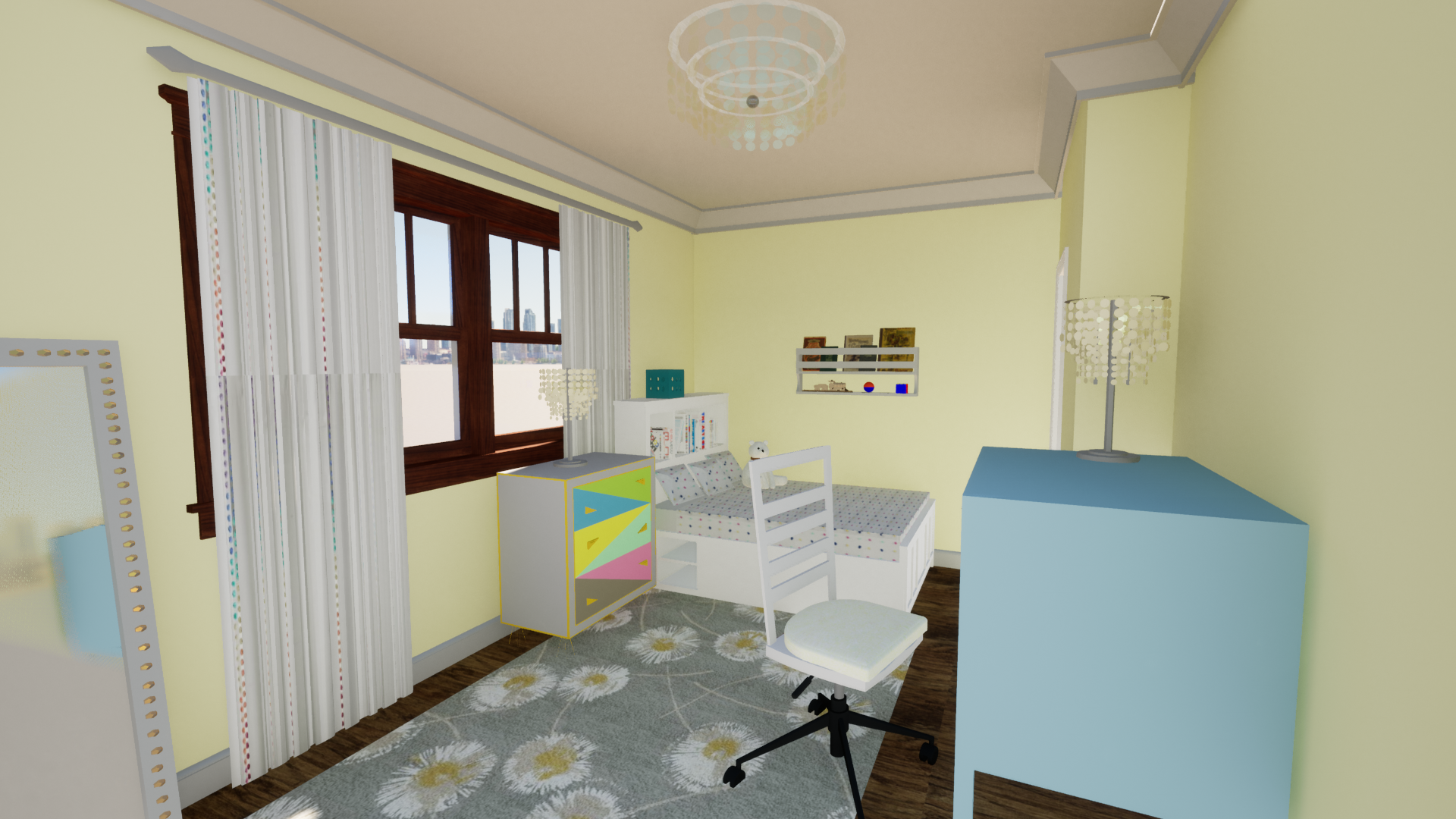
The youngest daughter's room varies greatly from the rest of the house since she is still young and would prefer a bedroom that's to her liking. The windows and the trim are the same throughout the house so it would be easy to change the room to match the craftsman style in the future.
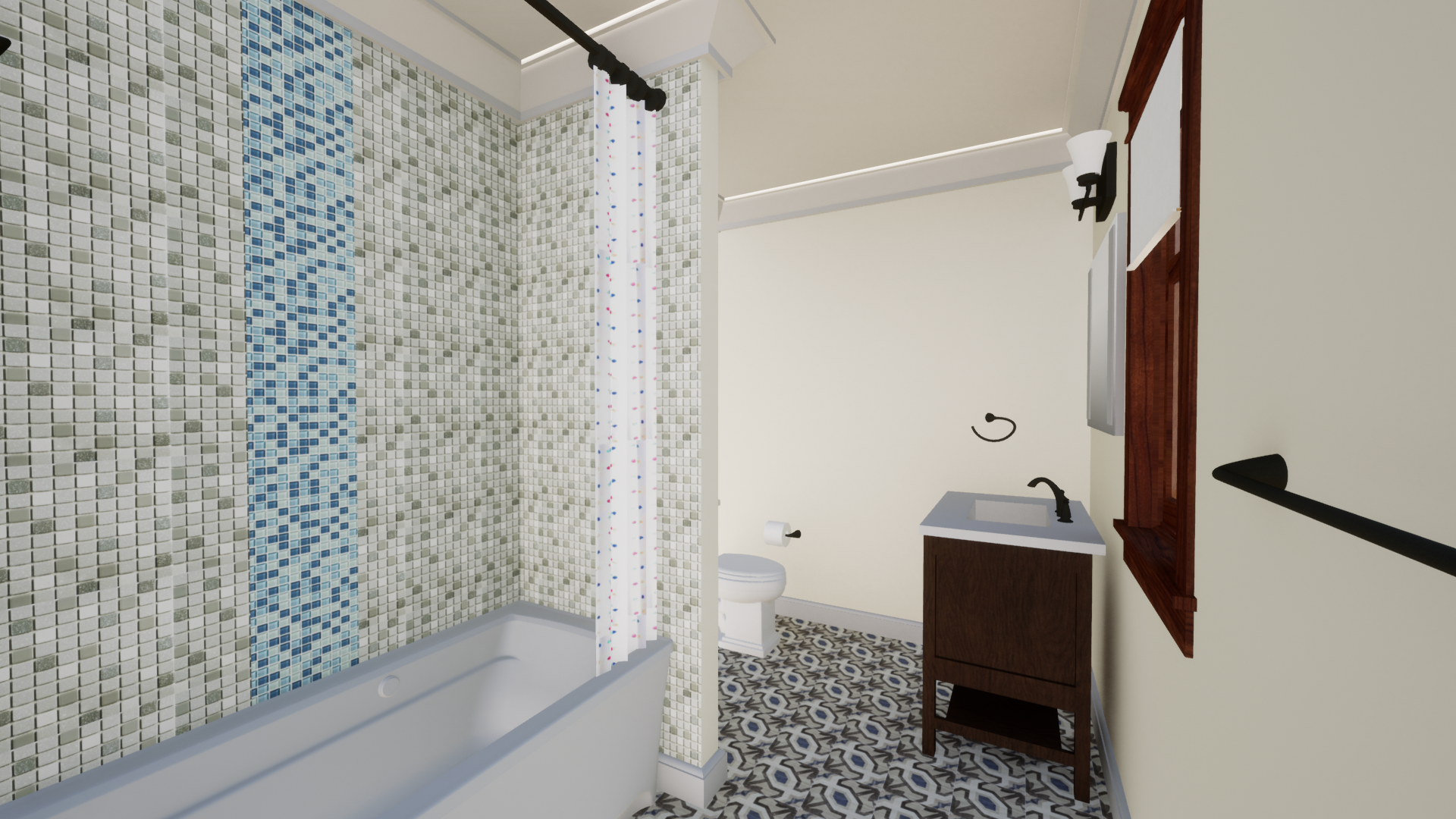
This bathroom connected to the youngest daughter's room carries the same color palette of blues and yellows but in a more subtle way. Mosaic tiles are common in craftsman bathrooms so I used som in the shower.

View of the living and dining areas from the kitchen.

