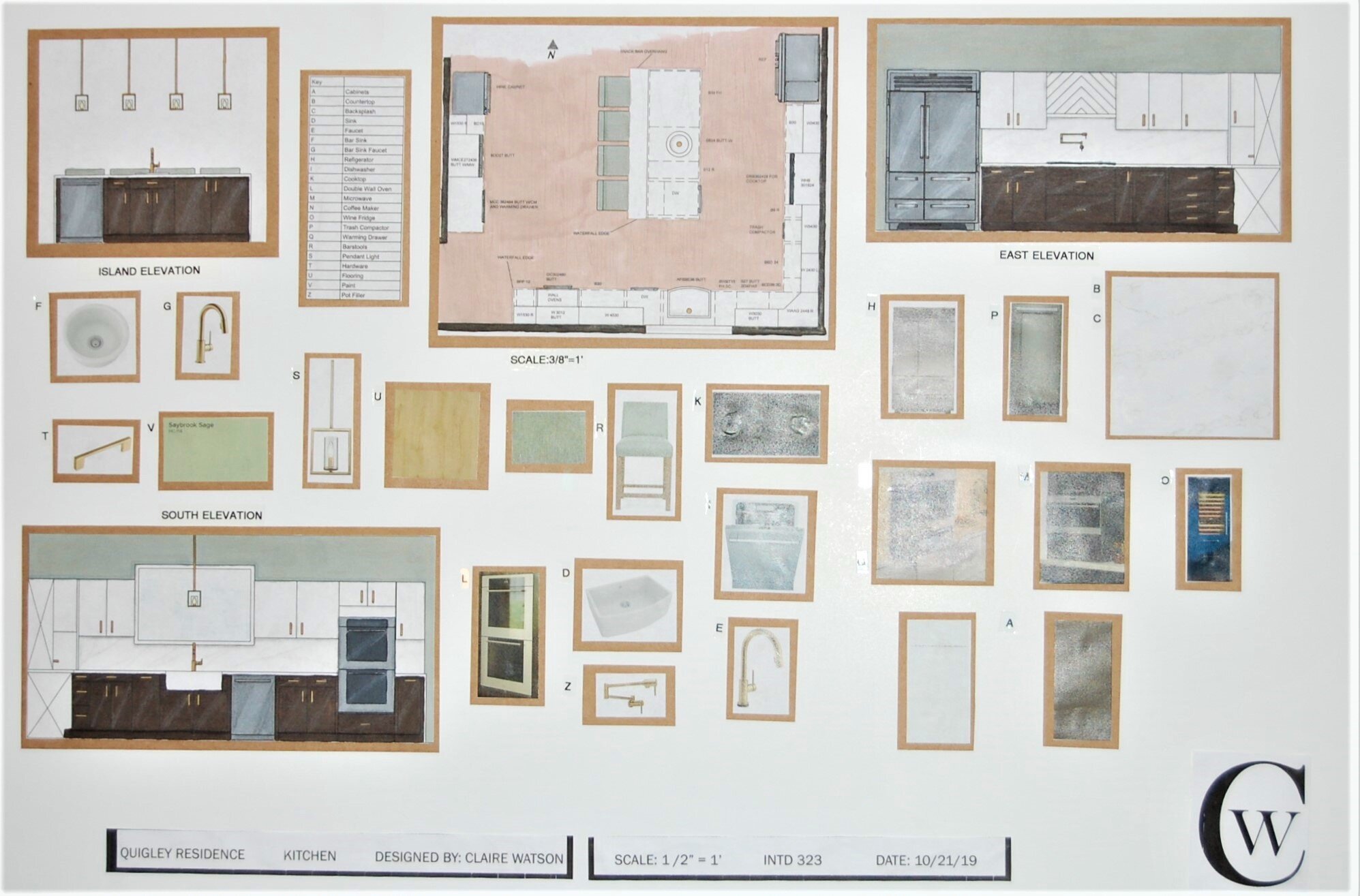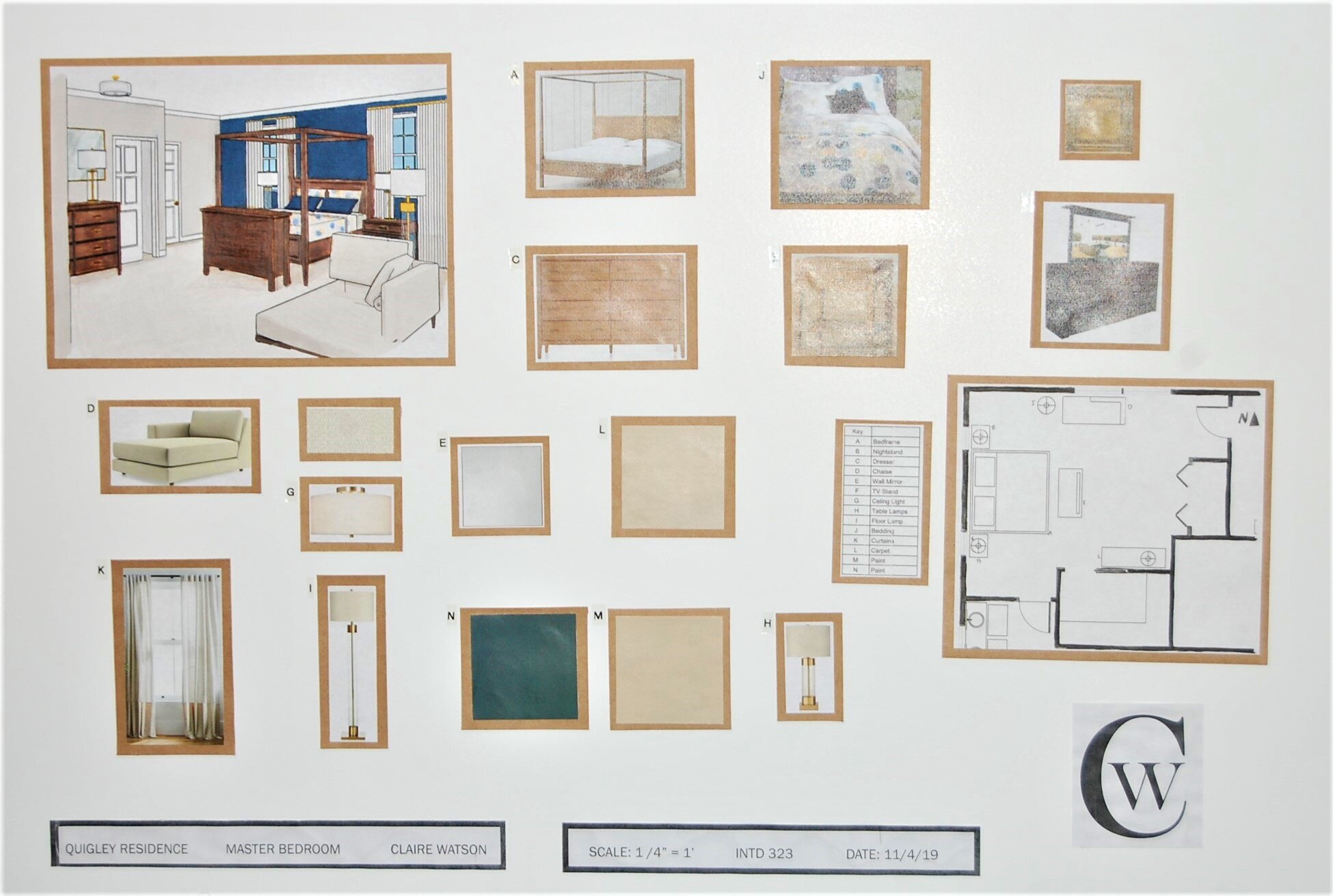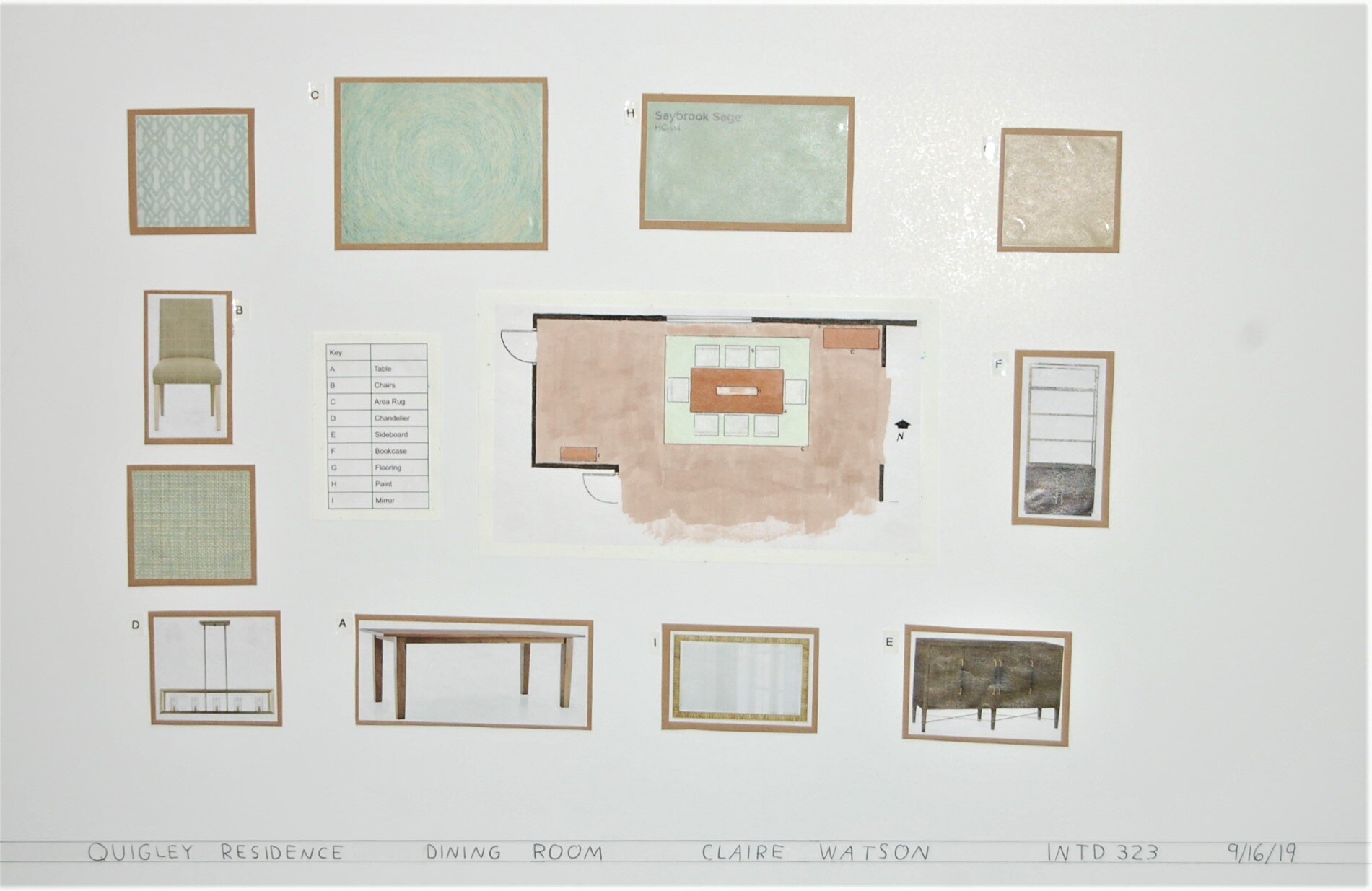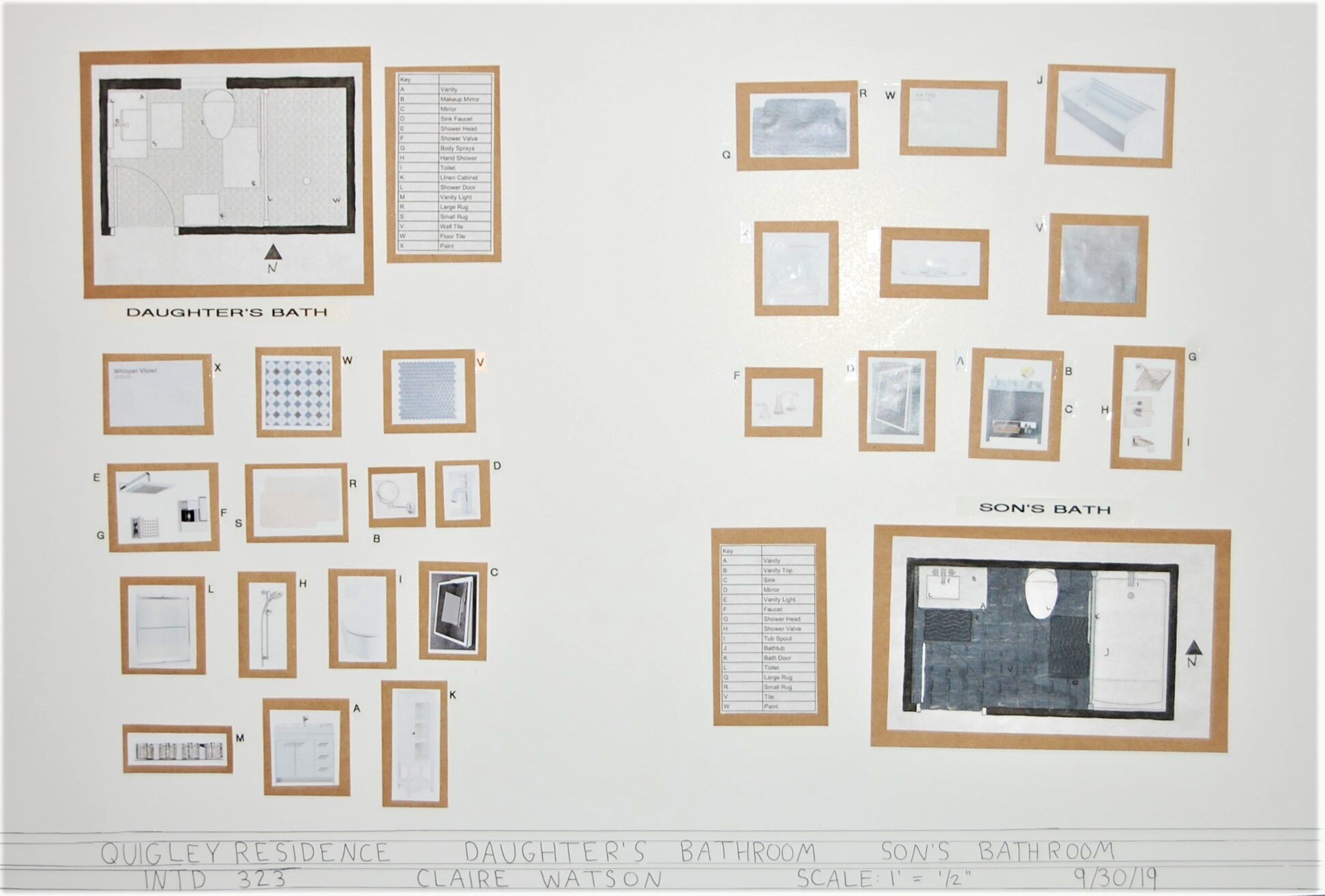Quigley House
For this project, I was assigned a floorplan and style for the design. To present the project, we were to make design boards with hand renderings. It was completed for a residential design class in October 2019.
Floorplan for Clarke Family Residence
I was given an empty version of this floorplan and was not allowed to move any walls, doors, or windows. One of my responsibilities with the project was to make this furniture plan.

The overall floorplan for the Quigley House on a presentation board. The Quigley family wants a contemporary styled house with space to accommodate guests.

To create a contemporary living room, I used a cool gray palette with blue and orange accents. The large sectional gives plenty of seating space while still being stylish. The armchairs add extra seating and interest with a subdued geometric pattern in the same color palette. The light paint and flooring make the room feel light and open.

The kitchen carries over the same colors as the dining room since the two rooms are connected. The gold accents are shared with the living and dining areas. For the cabinets, I chose a two-tone look with white wall cabinets and brown base cabinets to match the wood furniture in the living and dining rooms. The countertop is a white marble-looking quartz with gold and gray veining. The countertop continues up the walls to act as the backsplash. The edges of the island and the counters are waterfall edges to add to the contemporary and luxurious feel.

The Quigley family wants the bedrooms in their house to be designed in a way that matches the contemporary style of the house but also reflecting the individual style of its inhabitant. The master bedroom is painted a light beige with a navy blue accent wall. The light carpet keeps with the color scheme but adds a more comfortable feel than hardwood. The furniture is a mid-toned wood with a gray wash treatment to match the furniture in the living and dining areas. The fixtures and accents are gold to match with the rest of the house, and with white aspects to keep the color palette simple.

The half bath off the kitchen (left) keeps the same minimal color scheme with white tiles, white paint, and gold hardware. The master bedroom (right) keeps the same colors as the master bedroom with a neutral tile and gold fixtures. The vanity has the same gray wash finish as the bedroom furniture.

The dining room has the same color palette as the living room but with more green tones because the two spaces are open to each other. The wooden dining table, sideboard, and bookcase contrast the lighter neutrals in the room. The large table sits eight with room for more chairs when the family entertains guests. The gold accents tie in with the living room and kitchen and add a sense of luxury while keeping with the contemporary style.

The son's room (left) uses 3 different paint colors to add interest and variety to the walls. The lower half of each wall is gray with two walls green and the others light blue. The furniture is in light gray finishes with a dark blue carpet to bring out the blue in the paint. The accents of orange add a bit of playfulness while also echoing the orange in the living room. The daughter's room (right) is kept neutral with purple accents. The walls are a very light purple with an accent wall with wallpaper behind the bed. The gray carpet and white furniture with silver or chrome accents match the bathroom and keep the palette neutral.

In the daughter's bathroom (left), the purple accents carry over into the bathroom with a blue and purple geometric tile and pale purple paint color. The white vanity and countertop with chrome fixtures keep the style contemporary. The son's bathroom (left) is style in monochrome gray to make it a bit more masculine but still keeping with the contemporary style of the house.
